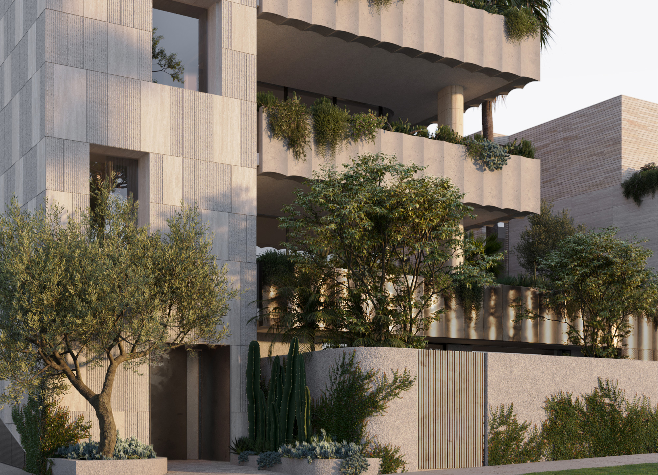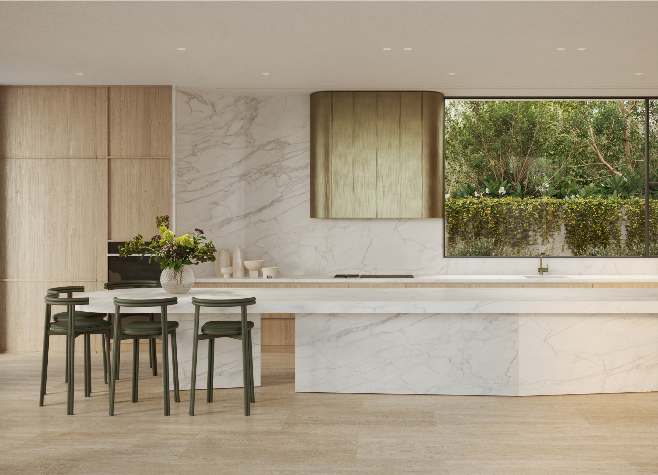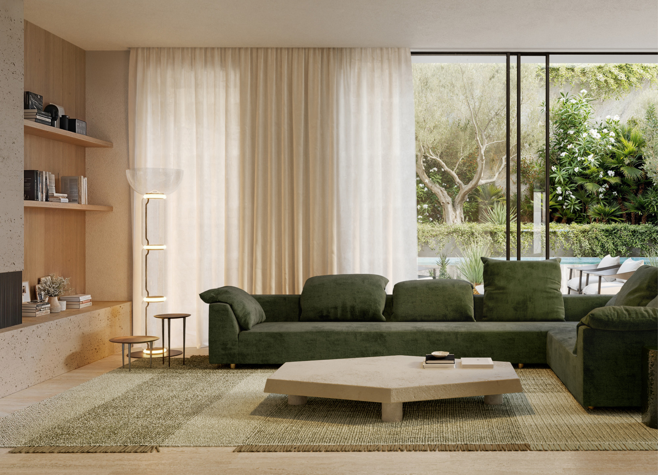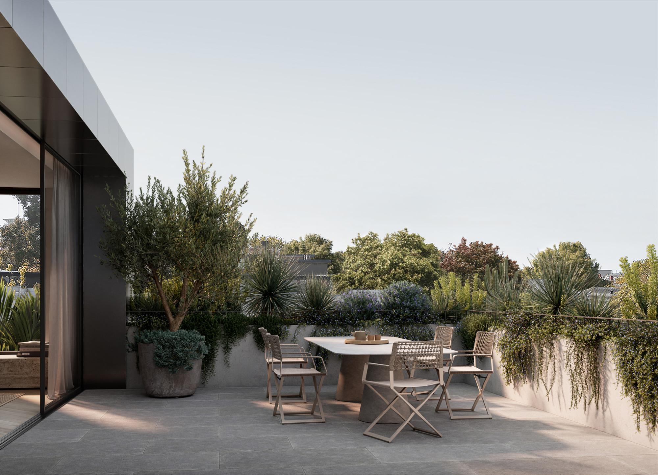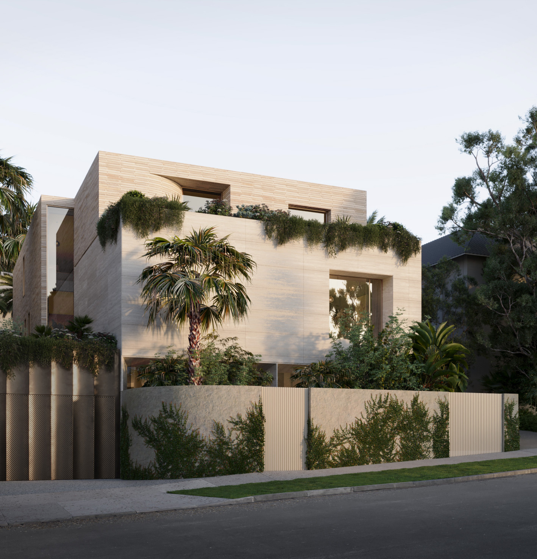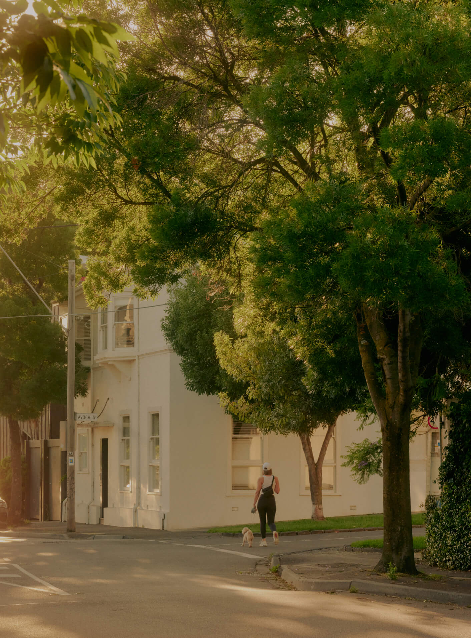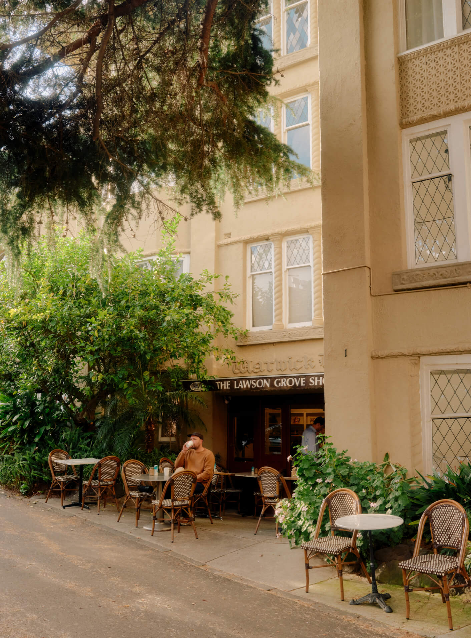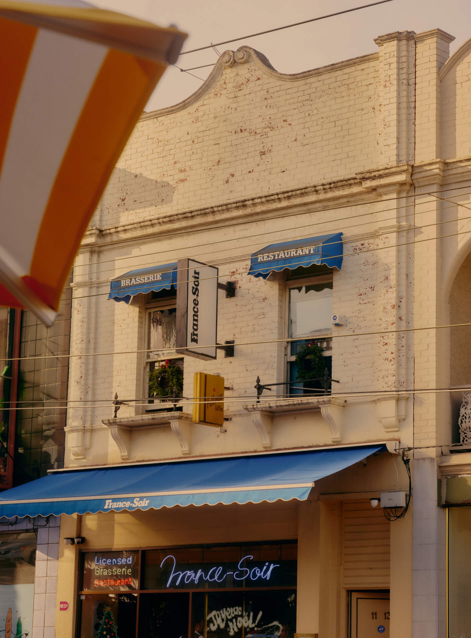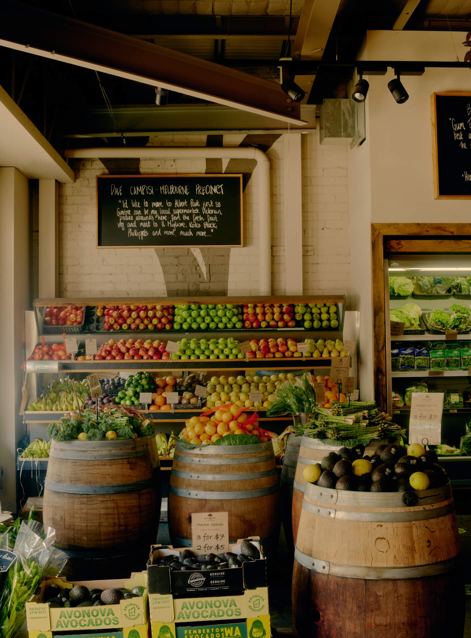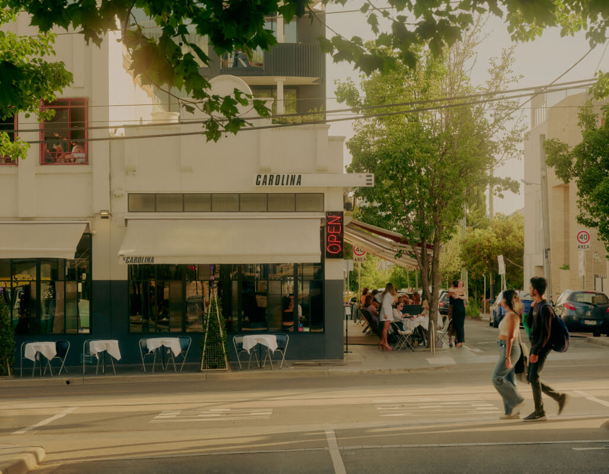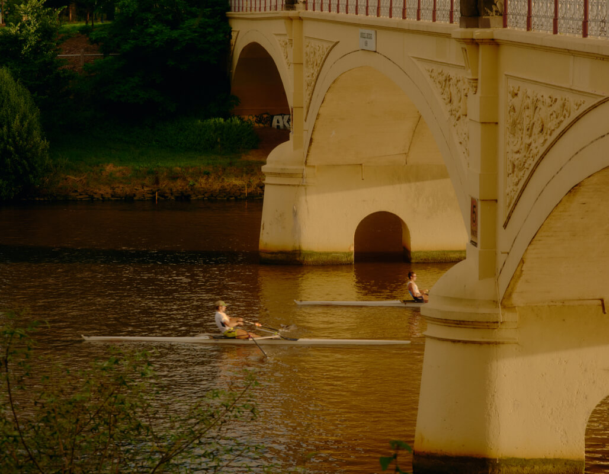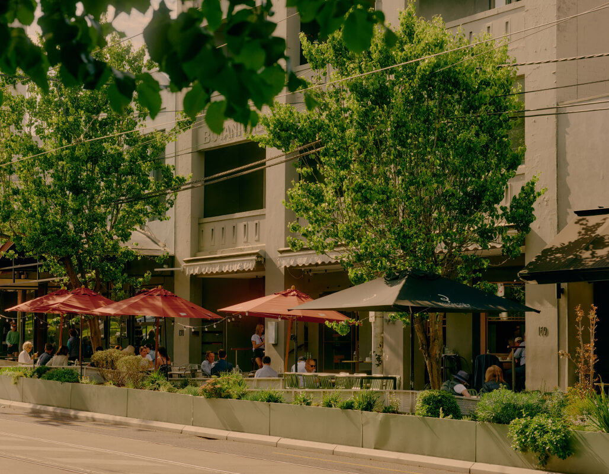A LIMITED OPPORTUNITY ON AVOCA STREET IN DOMAIN HILL, SOUTH YARRA’S MOST COVETED ADDRESS.
Construction Underway, Move in 2025.
ONLY FIVE PREMIUM FULL-FLOOR RESIDENCES
and one standalone private residence OFFERING
UNPARALLELED LUXURY, DESIGNED BY PANDOLFINI AND IMMERSED
IN VERDANT GARDENS CREATED BY MYLES BALDWIN.
3 Bedroom, 3 Bathroom,
2 Carpark Residences
From $8.395M
4 Bedroom, 4 Bathroom,
2 Carpark Residence
From $8.295M
3 Bedroom, 3 Bathroom,
3 Carpark Penthouse
From $8.695M
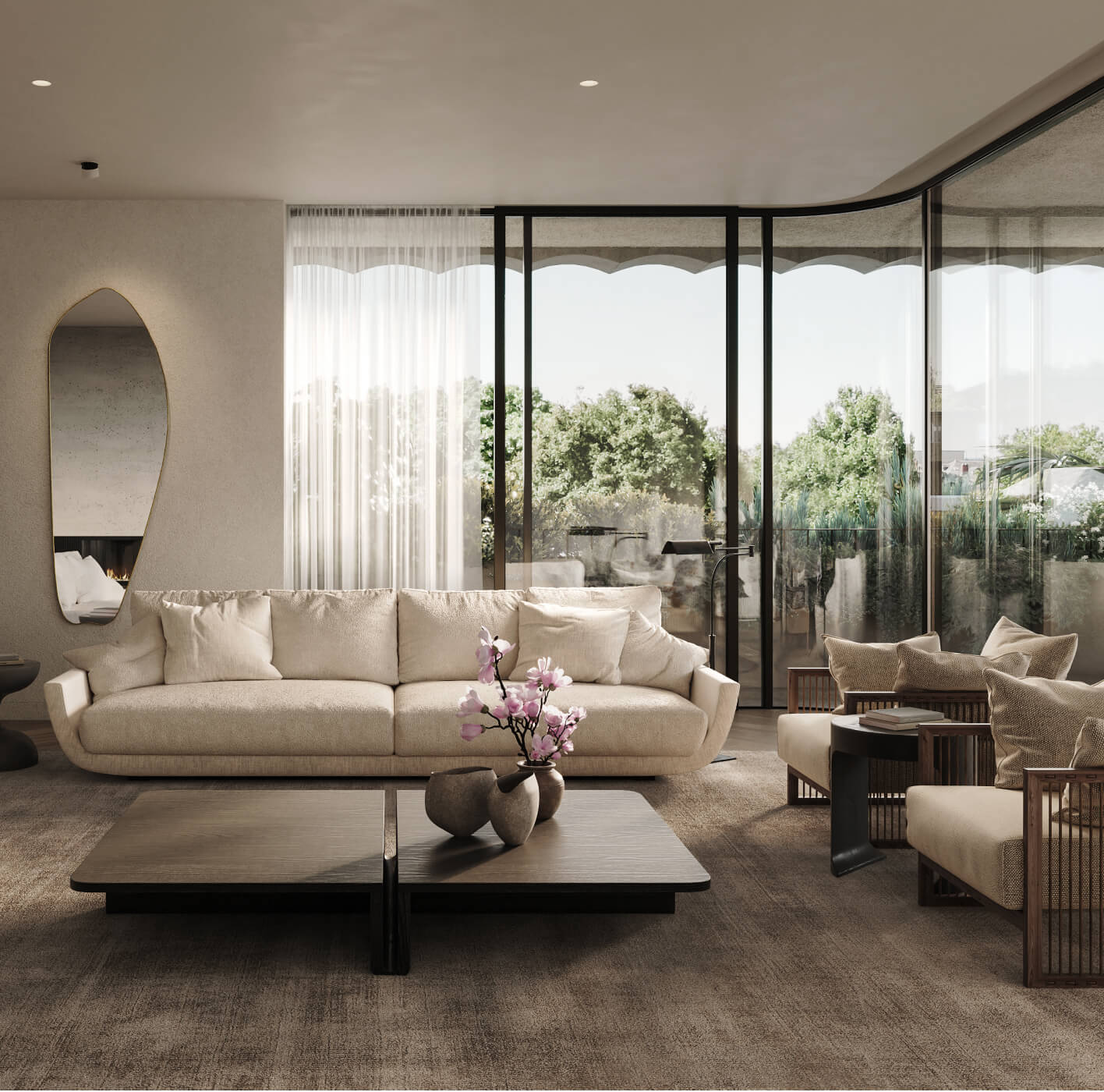
Purposeful design balances solid forms and a restrained palette of natural materials with sculptural elements and deep terraces fringed by greenery. The result is a building offering both privacy from the street and a sense of openness from within.
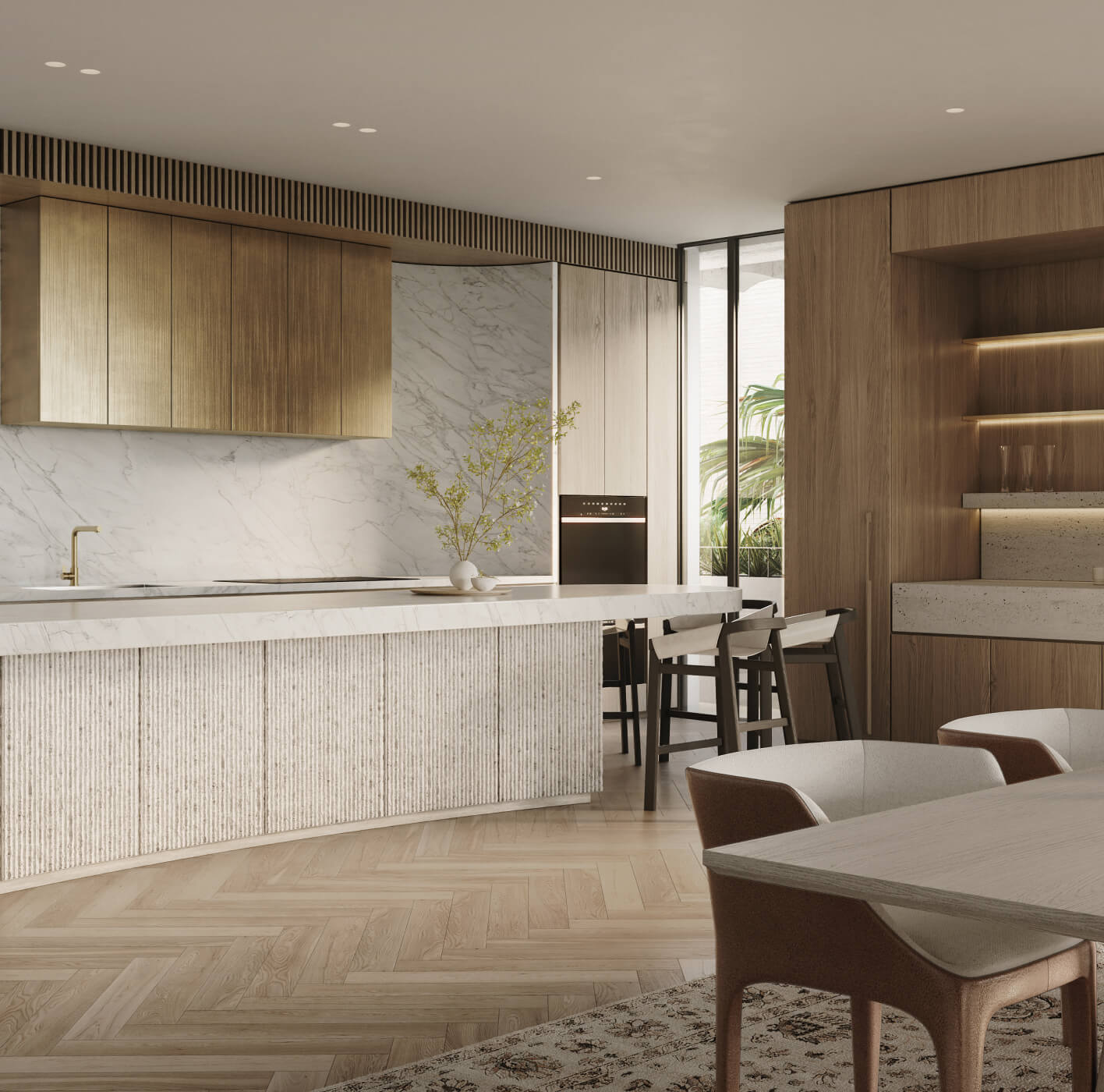
These full-floor residences offer expansive living spaces, all with a northern aspect full of natural light and opening to terraces that frame the panoramic views with greenery. Kitchens are fully appointed with superior appliances by Sub-Zero and Wolf and thoughtful inclusions range from storage in the secure basement to the destination control elevator and private, lockable lobbies.

Expansive north-facing residences occupying an entire floor, meticulously considered to deliver the qualities of a standalone house yet with a flexible floorplan to suit every resident’s need.
Luxury
Private Home
Contact Agent for Price Guide
The Avoca private residence offers an experience of unparalleled luxury, away from the energy of South Yarra yet connected to its landscape through masterful design. The four-level floorplan offers the flexibility of up to five bedrooms and multiple living and entertaining areas which can be tailored to suit.
The design philosophy behind the interiors
of Avoca was to create a sense of calm
and imbue the house with a timeless quality.
This has been realised with a pared-back material
palette of hardwearing and natural materials,
accented by subtle sculptural forms that echo
the external architecture.
Premium timber, travertine and hard plaster
imbue the interiors with texture and warmth
while meticulously considered planning delivers
a balance between capturing outlooks and
creating privacy.
The secure garage and basement offer the
option of a gym, wine cellar, rumpus room or
additional storage.
life well connected
50m from Toorak Road
450m from Fawkner Park
850m from The Royal Botanic Gardens
Avoca is a project of purposeful design, created for its unique place on a timeless and tree-lined South Yarra street. This is coveted Domain Hill, a location unmatched for its superior shopping and dining, days in the city’s finest parklands, and nights at your favourite neighbourhood restaurant.
Team
Prime Edition is dedicated to developing buildings of lasting and meaningful value. We can’t imagine a more apt project to demonstrate this than Como.
Pandolfini Architects is a Melbourne-based
practice with an award-winning portfolio
across private residential, multi-residential
and commercial projects.
The practice, led by director Dominic Pandolfini,
is renowned for its adherence to foundational
principles of longevity, integrity and simplicity.
Myles Baldwin Design recognises that every site is different; hence, every garden has requirements like no other. Rather than rolling out a trend-driven aesthetic, the studio values each site's opportunity to create a garden or landscape compatible with its corresponding architecture, its owners, its intended purpose, and its sustainability requirements.
Delivered by
Prime Edition
Designed by
Pandolfini
Landscaped by
Myles Baldwin
Sales
Marshall White
Enquire

Private Residences of Unparalleled luxury.
Marcus Chiminello |
0411 411 271
Jack Nicol |
0400 774 428

